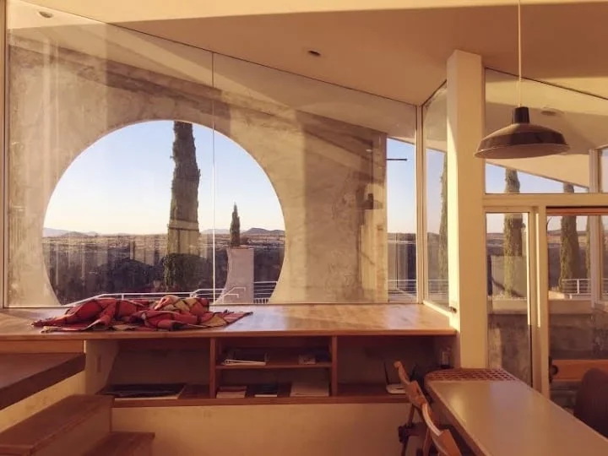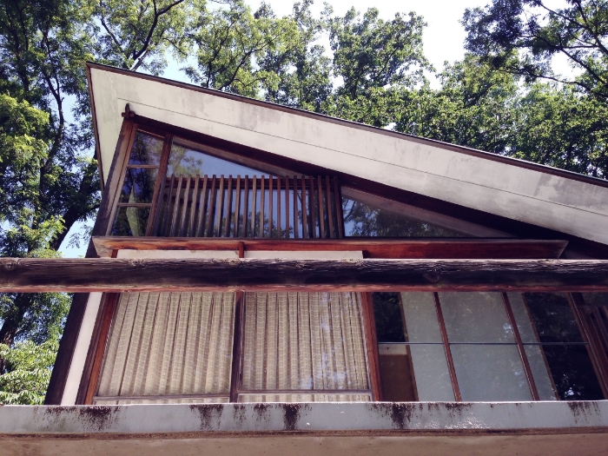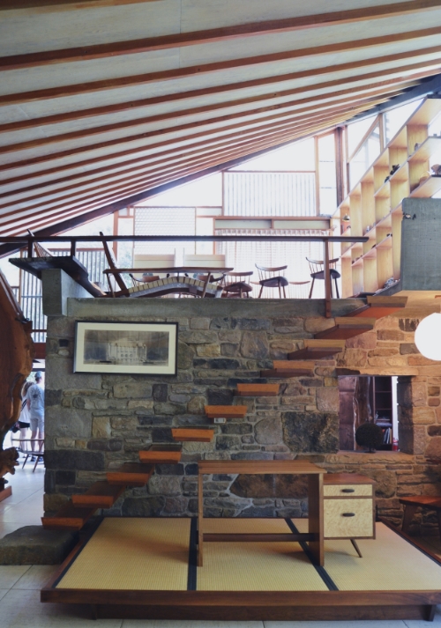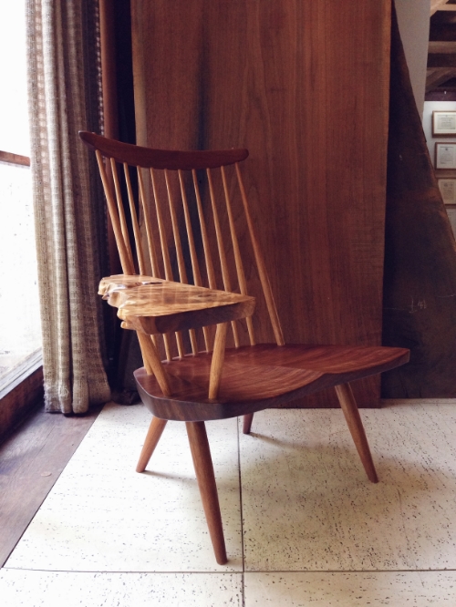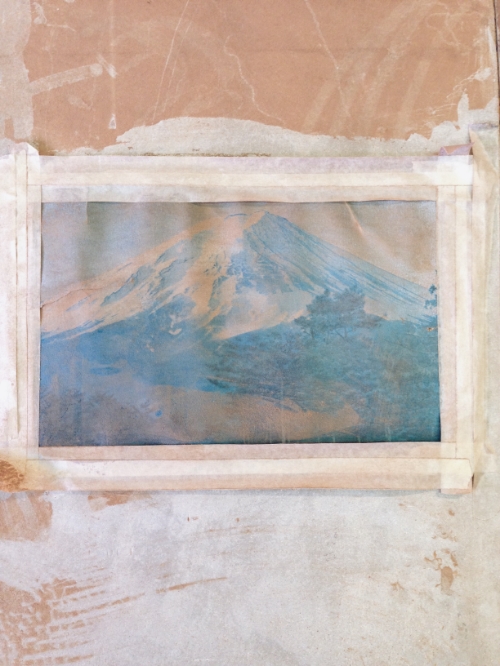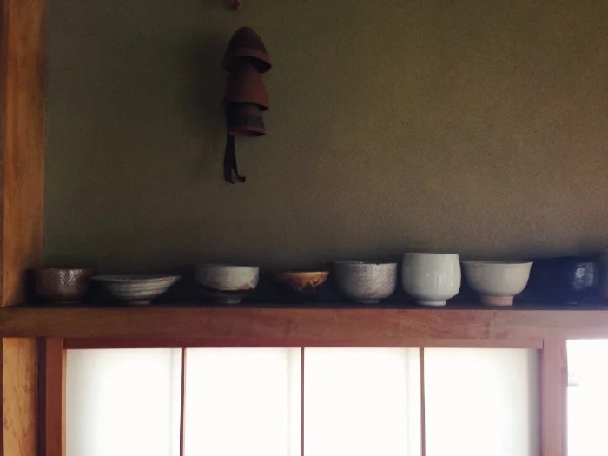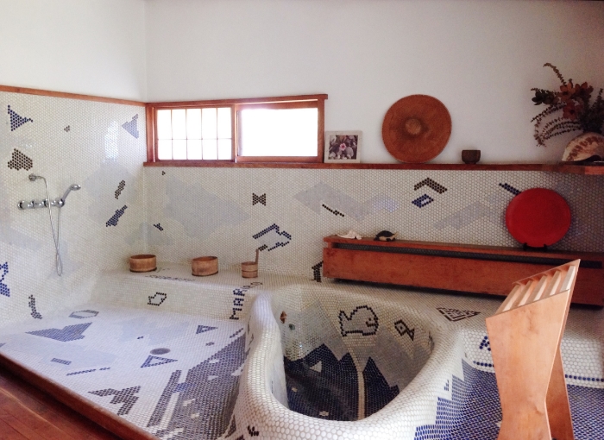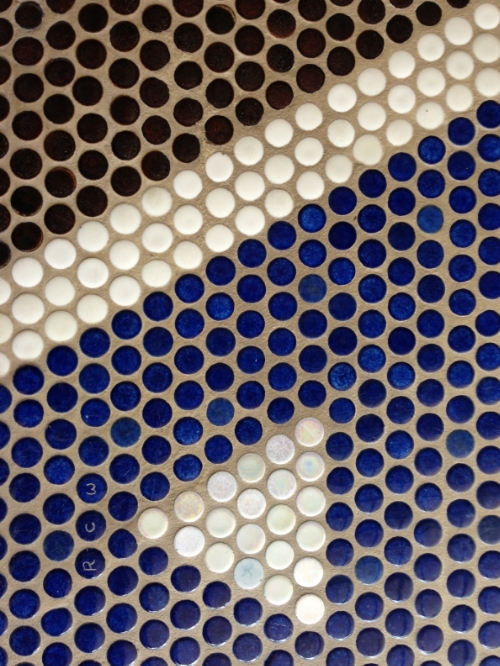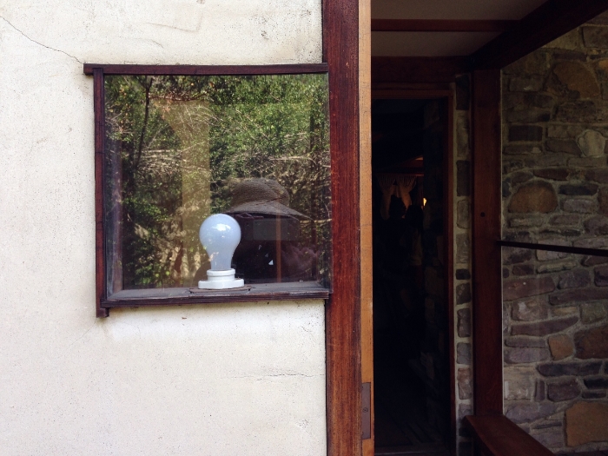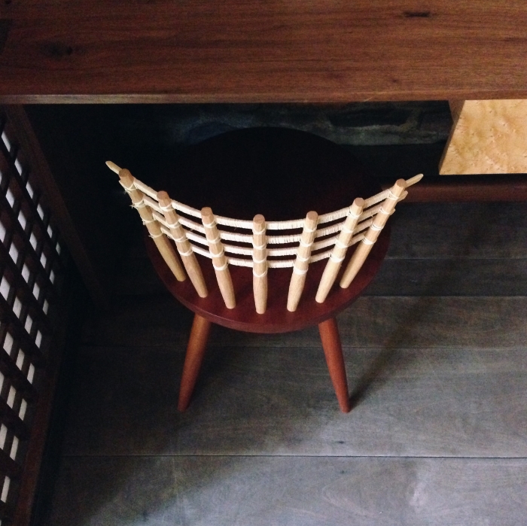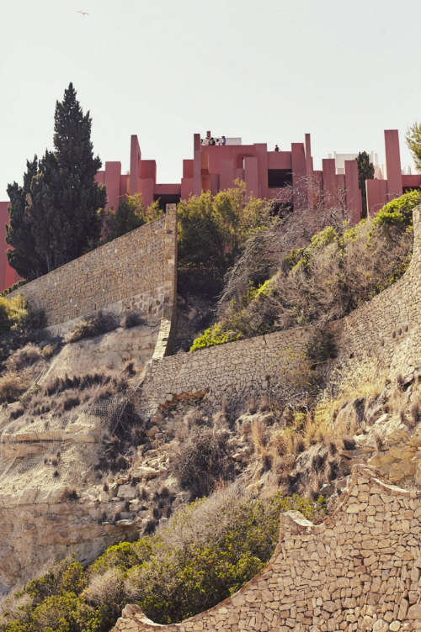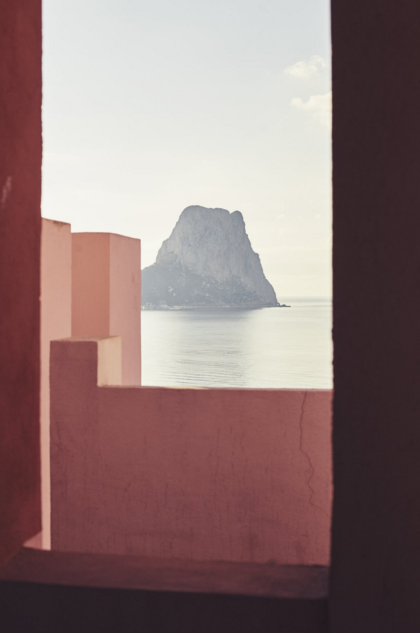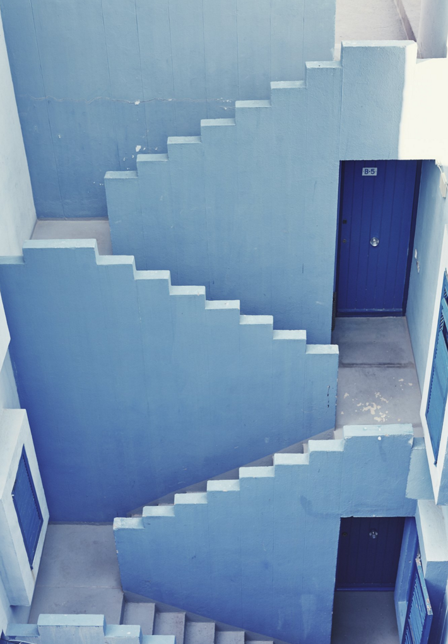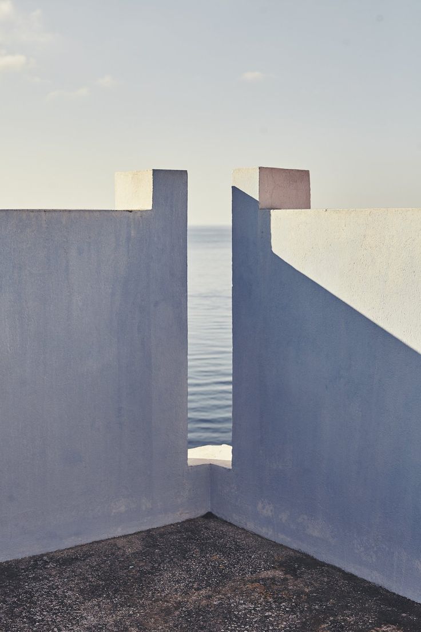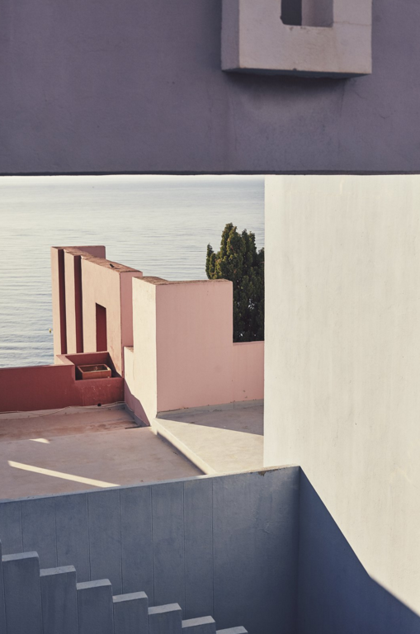by Maleeha Sambur
I've been wanting to get to Arcosanti for years, and when the opportunity presented itself in the form of a friend's Arizona wedding, my husband and I jumped at the chance to spend a night there. We arrived in pitch dark after turning off the highway and bumping along an unpaved, unlit road, dodging prickly-pear cacti at every turn, and praying our shoddy rental car would stay the course. The harrowing drive proved well worth it, however. Over the next 16 hours, we were treated to a a dazzling night sky speckled with stars, watched the sunrise from the beautiful Sky Suite (a concrete-and-glass dream), and toured the facilities while learning about the life's work of Arcosanti's founder, the visionary architect and urban designer Paolo Soleri.

